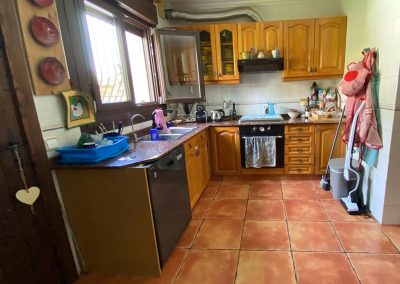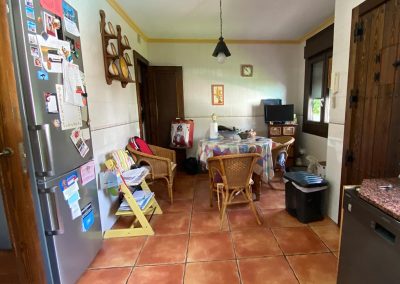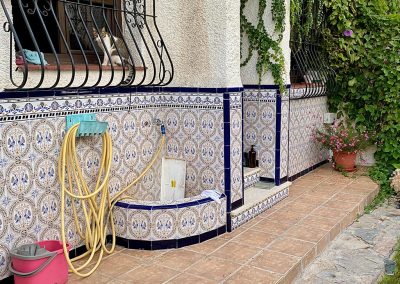From a rustic kitchen to a luminous and ecological space
Kitchen renovation and interior design project
Location: San Vicente del Raspeig - Alicante
Surface area: 18m²
In this project the client needed to update her kitchen, make it brighter and less cold. Thinking about the use of space, the needs of when it was built in the 80's had changed. We decided to close an access from the outside to make the most of the space by incorporating more furniture and we optimized with full extraction drawers in the pantry, which was previously a wasted space. To regulate the excess humidity in the west side of the house we plastered all the walls with lime mortar, finishing it with a fine stucco to give it a perfect finish.
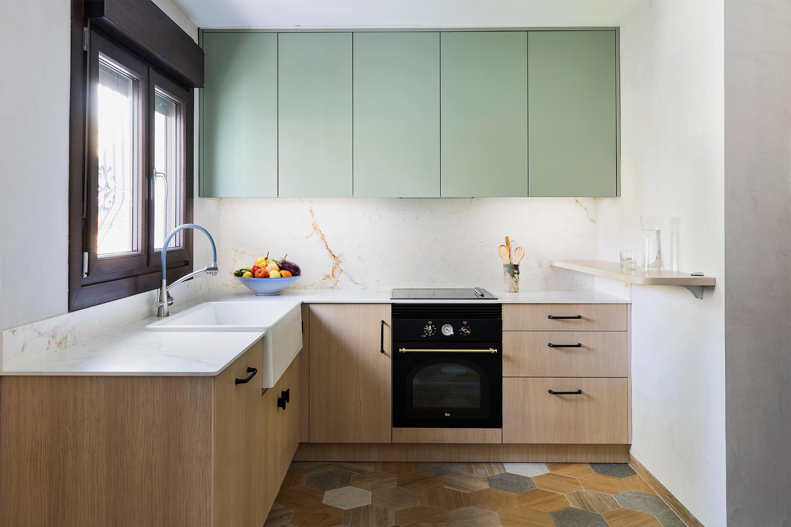
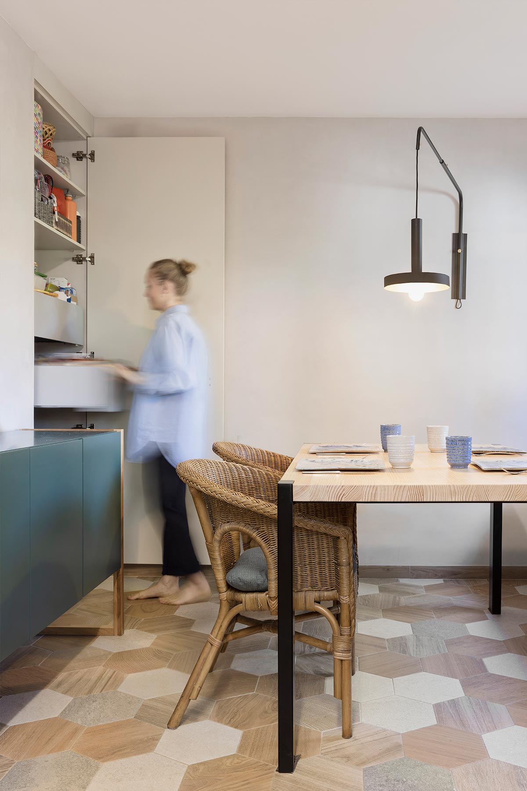
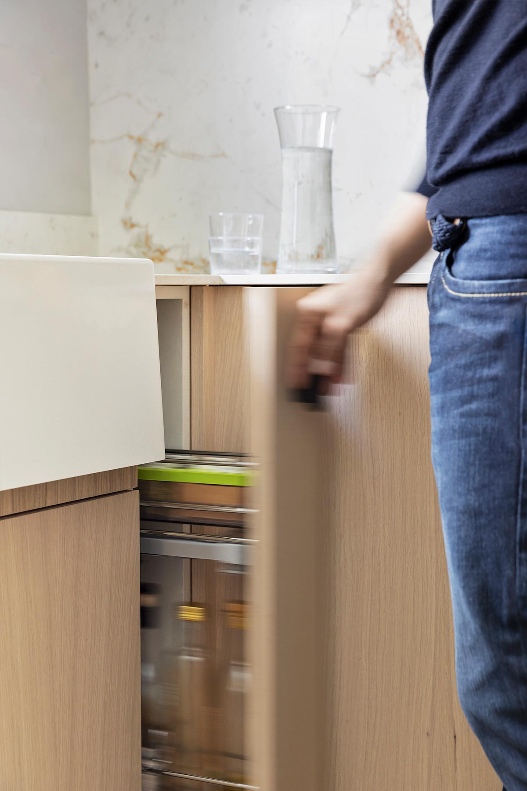
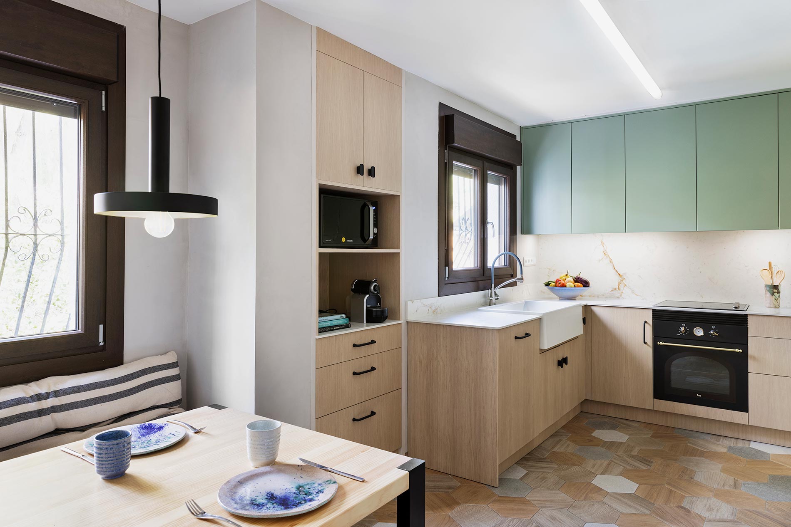
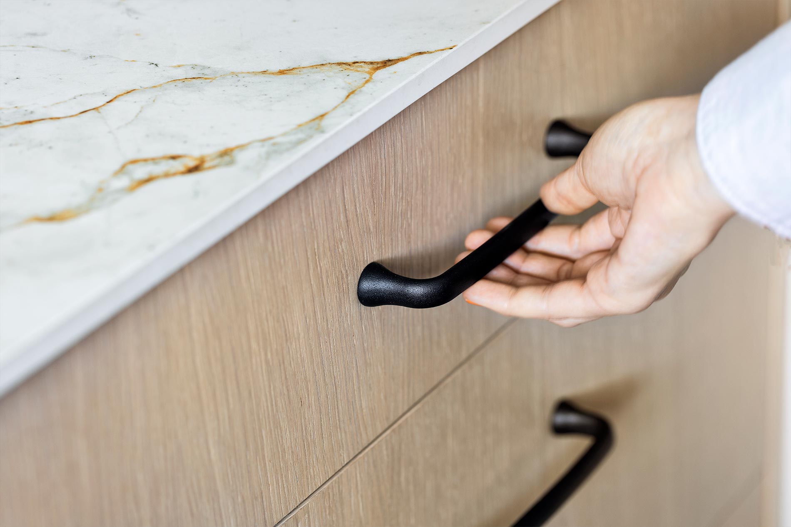
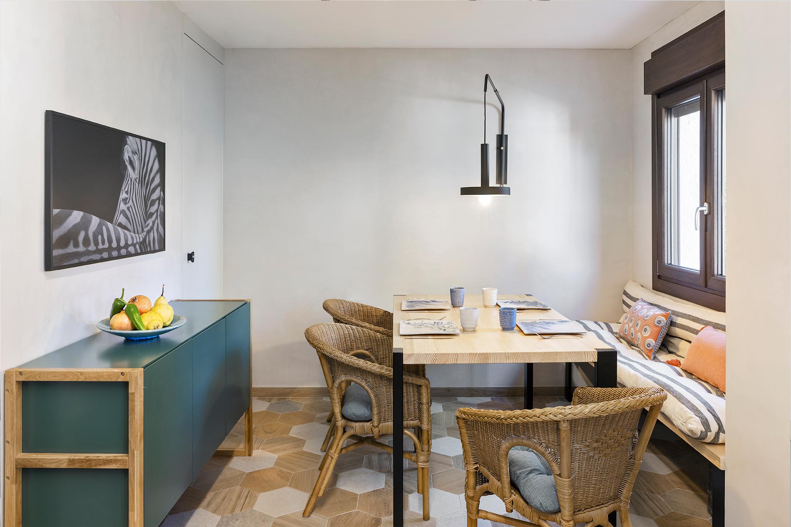
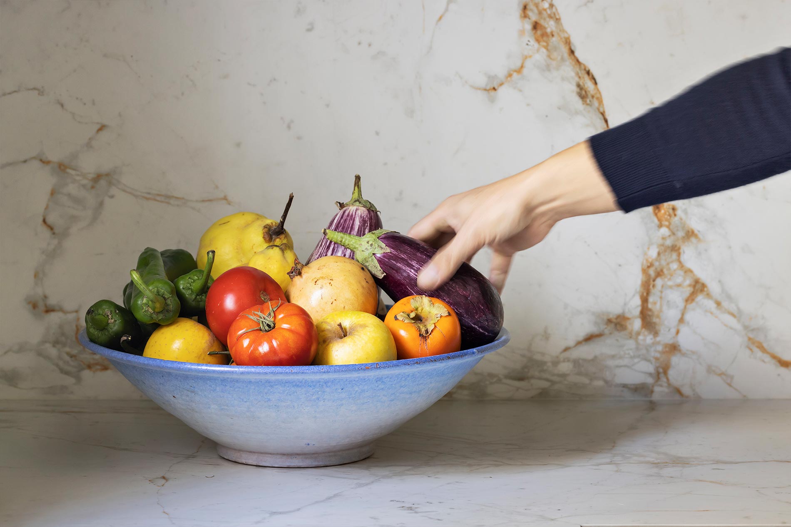
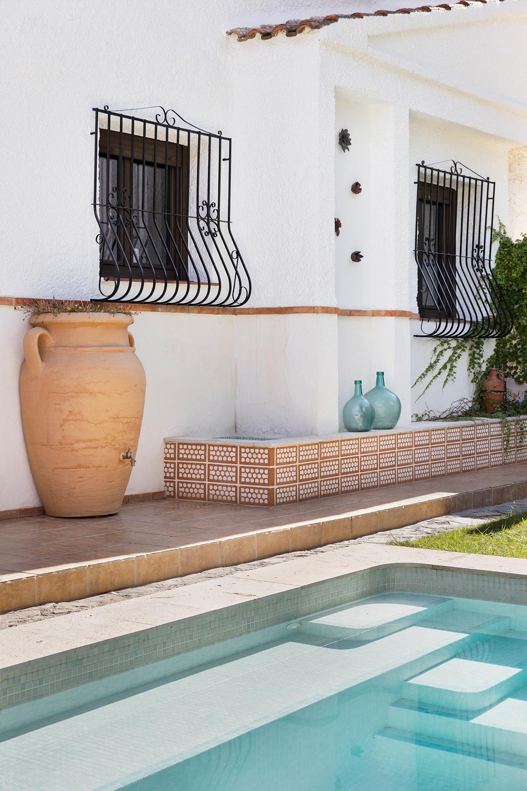
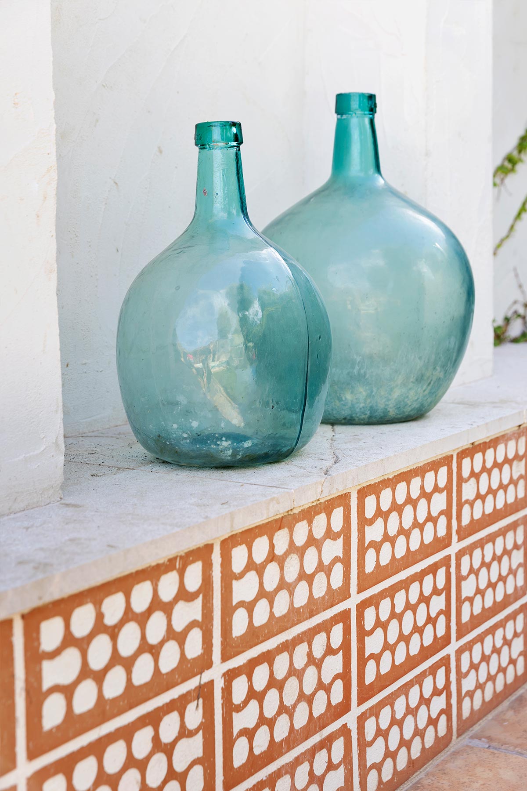
Photographs: Cathrine Stukhard

