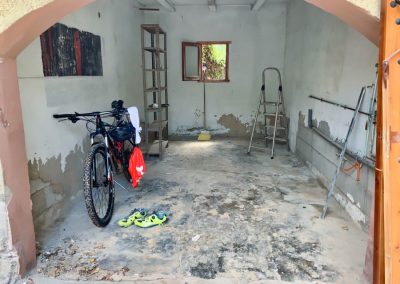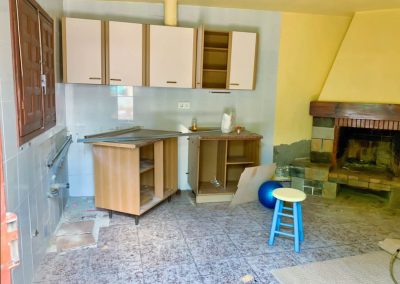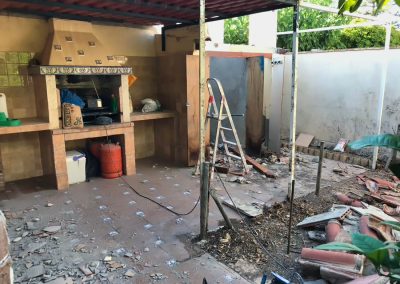From storage room to functional double-height loft
Renovation and interior design project for Loft
Location: San Vicente del Raspeig - Alicante
Surface area: 65m²
Award: Best of Houzz Design 2021 and 2022.
The clients contacted me to give a new and more functional use to a building attached to the main house where, originally, there was a garage/storage room and a winter kitchen. Next to this building, developed in two different architectures, there was also a barbecue area and a small woodshed. These spaces were undervalued and the clients wanted to unify them to achieve a double function: to create a unique recreation room and a small guest apartment.
The premises were: unification and versatility of spaces, clarity, storage area and good insulation.
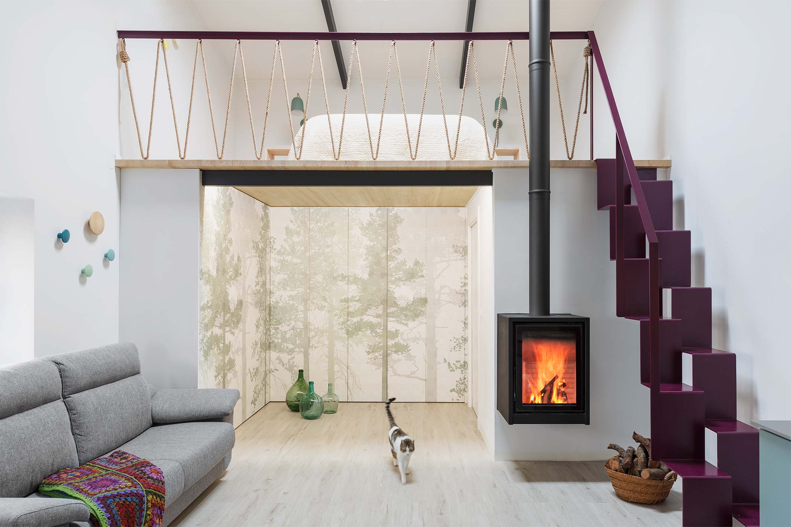
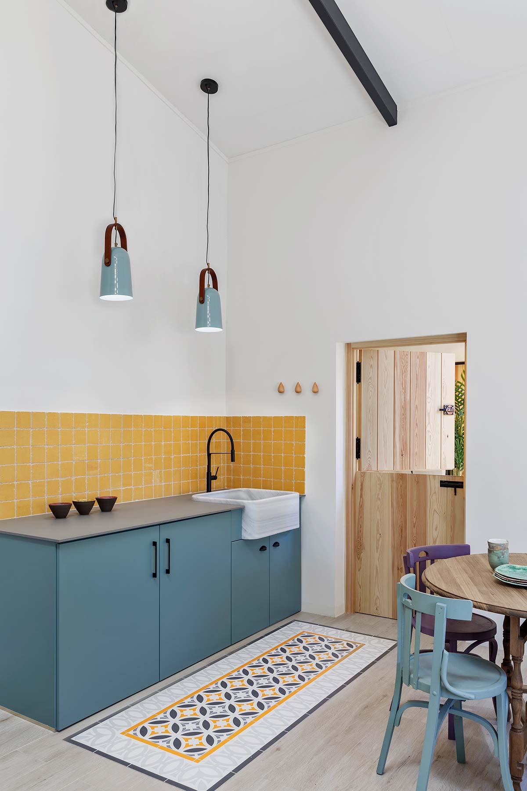
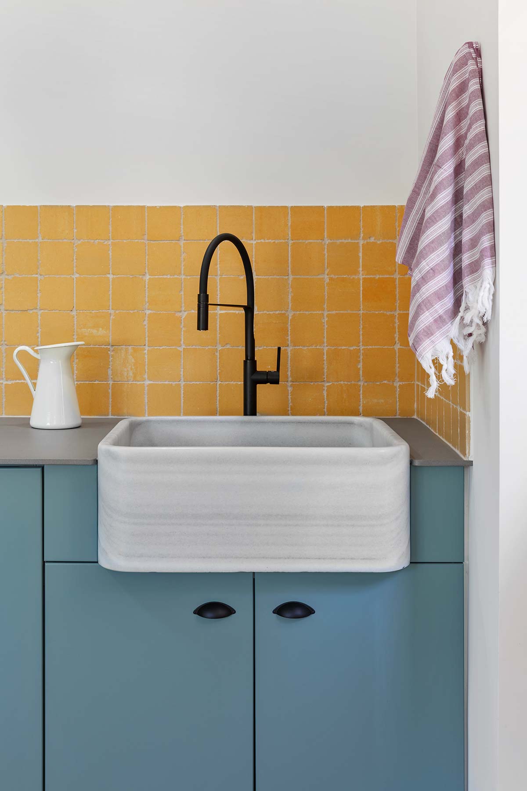
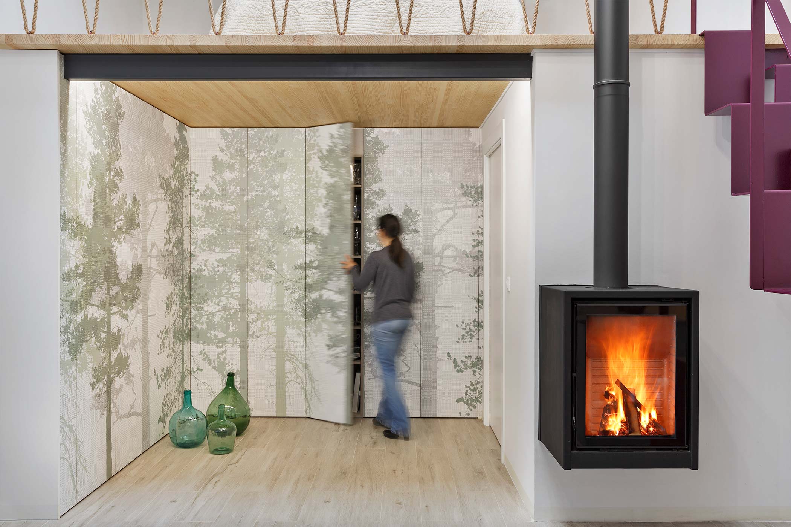
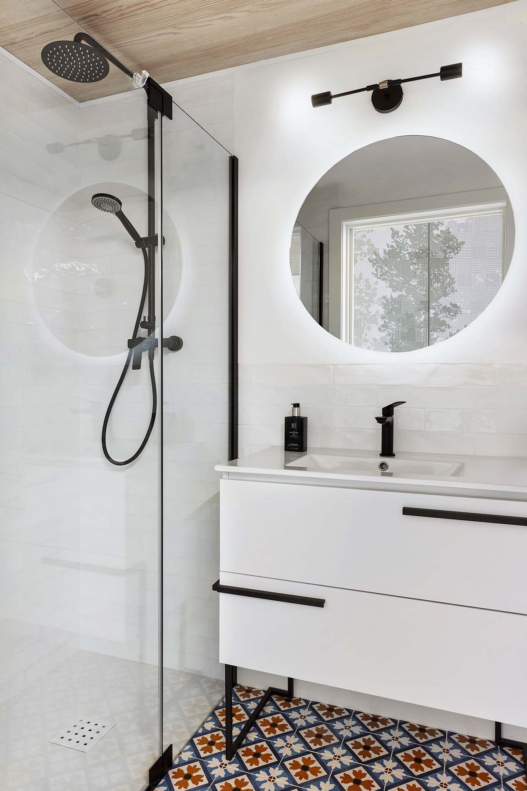
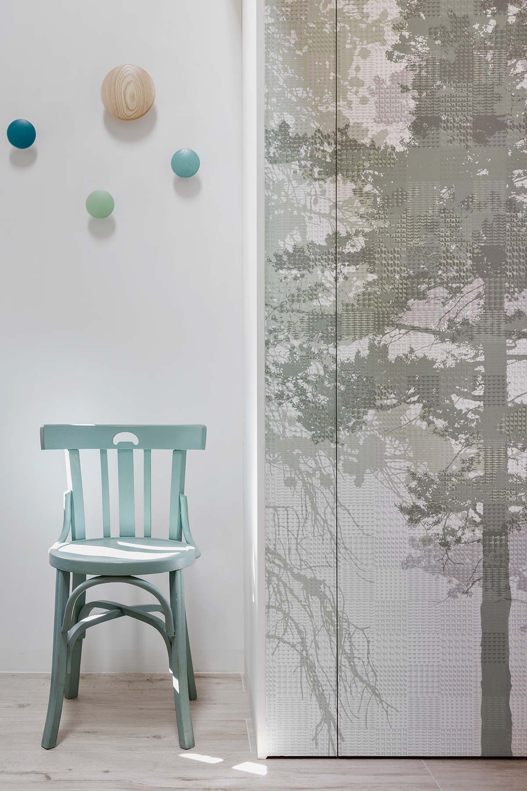
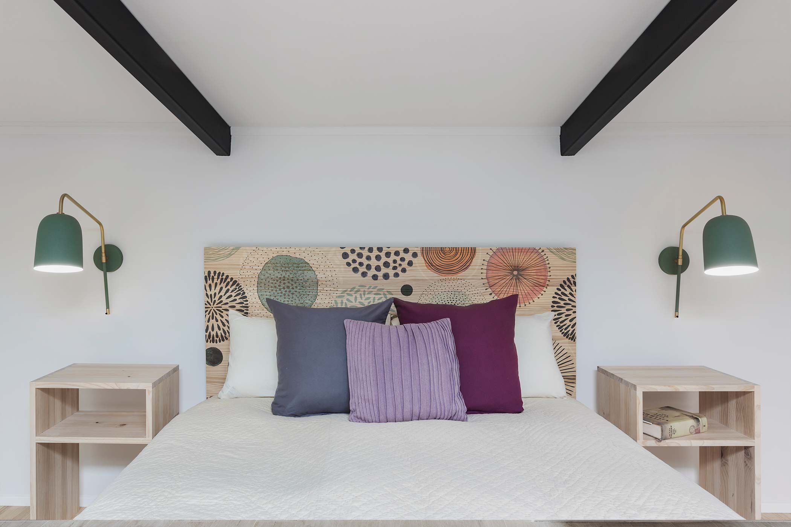
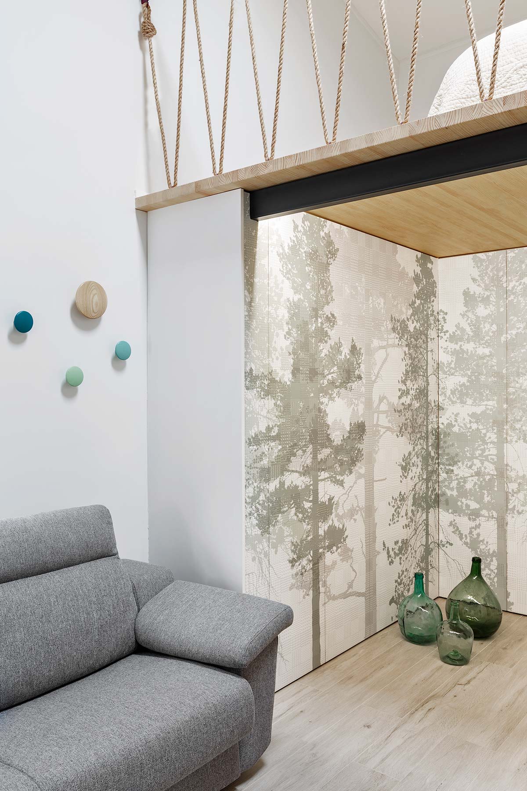
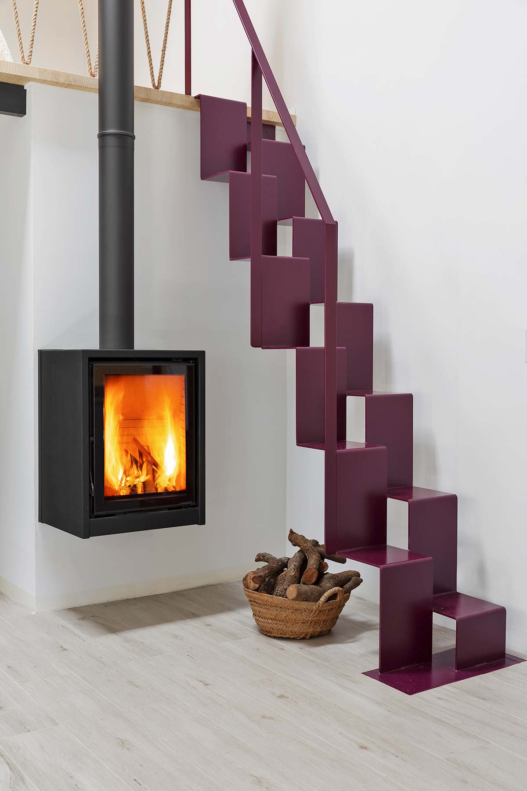
Photographs: Cathrine Stukhard

